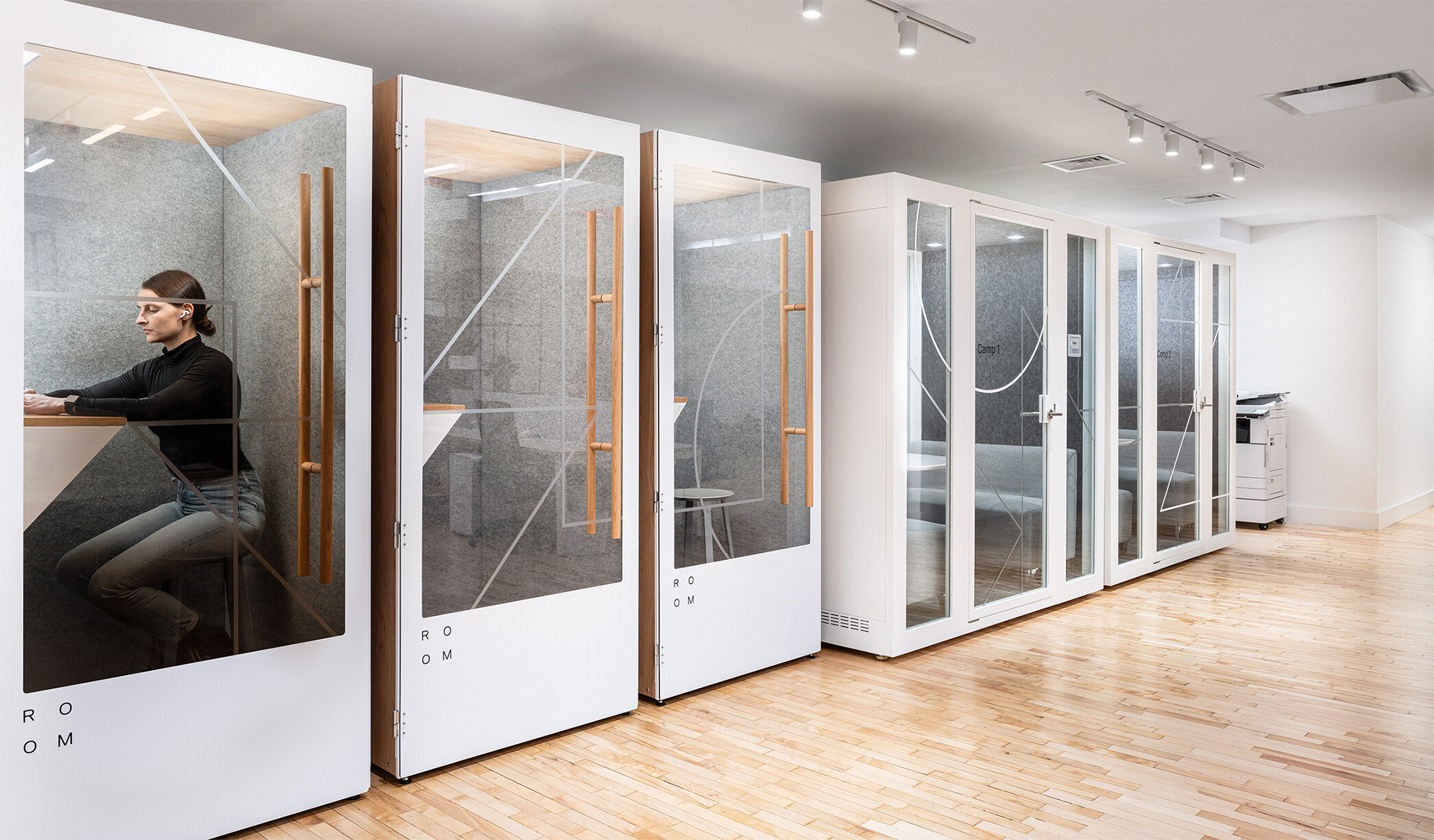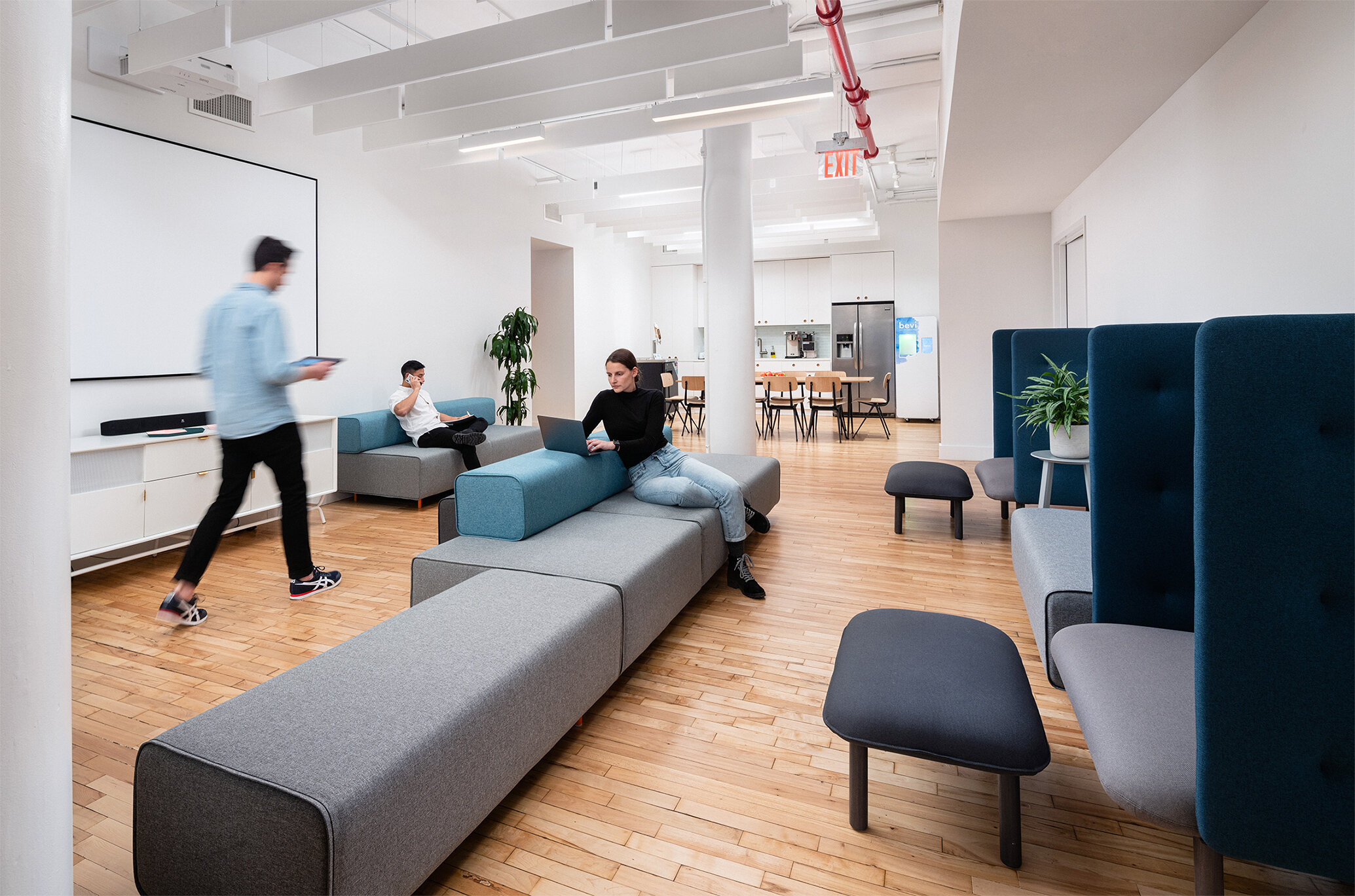Year: 2019
Type: Interiors, Office
With: Cactus Technologies
Roles: Conceptual Design / Architectural Programming / FF&E Selection / Visualization / Construction Documents / Site Management
The design concept was a modern minimal concept that focused on flexibility. One of the key challenges in the design was to create modularity that allows expansion of the different portfolio companies, alongside joint working opportunities. Flexible furnishing capable of accommodating a multitude of scenarios ( small meetings to large gatherings ) at any given moment. Open office divided by the "living wall" a playful vertical landscape that can be utilized as a visual medium for portfolio companies of the RH. The division creates an urban-like experience that allows employees to move freely between private and public functions.









All works © Emre Ozdemir & stated collaborators in the projects, 2022

