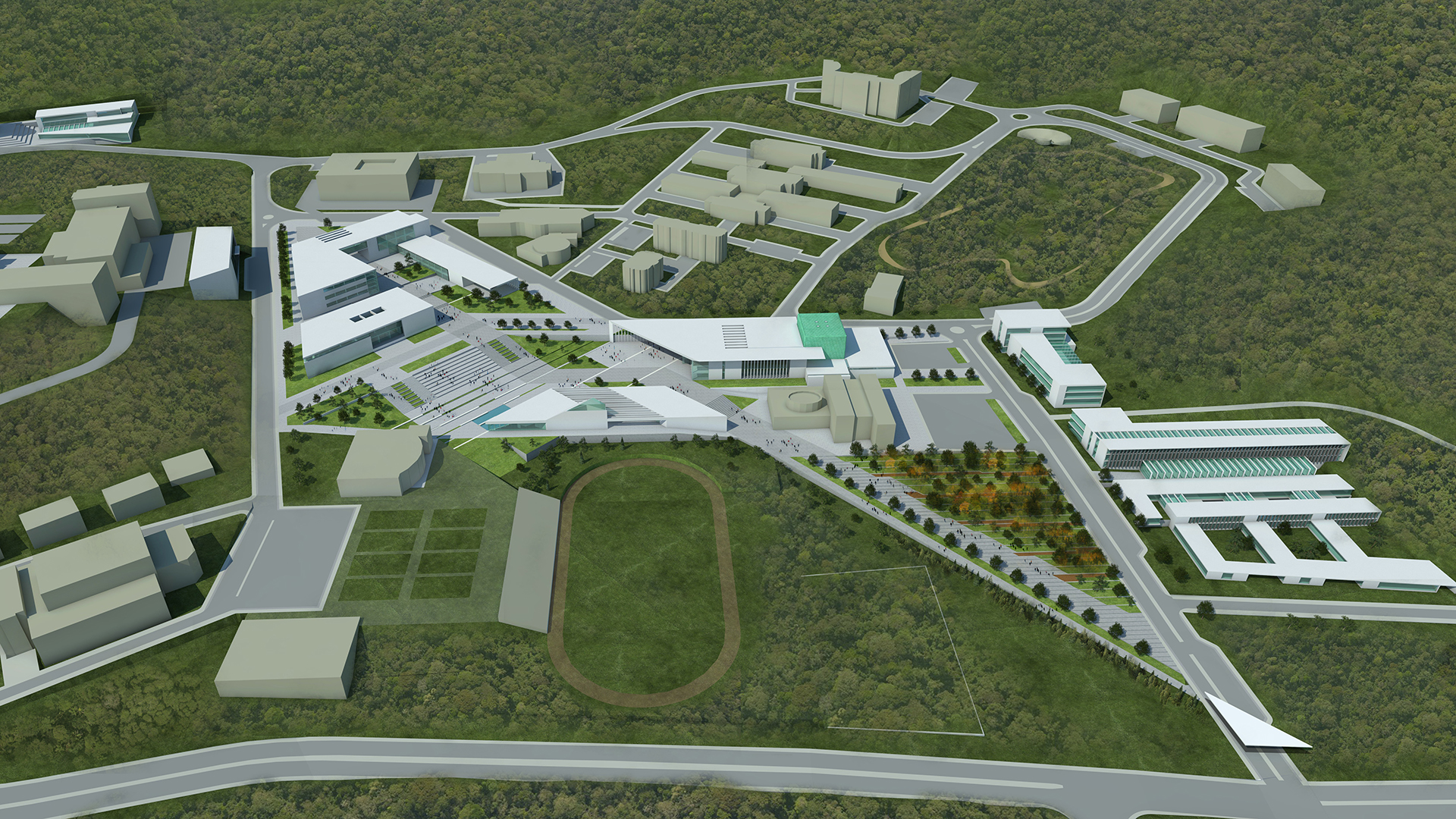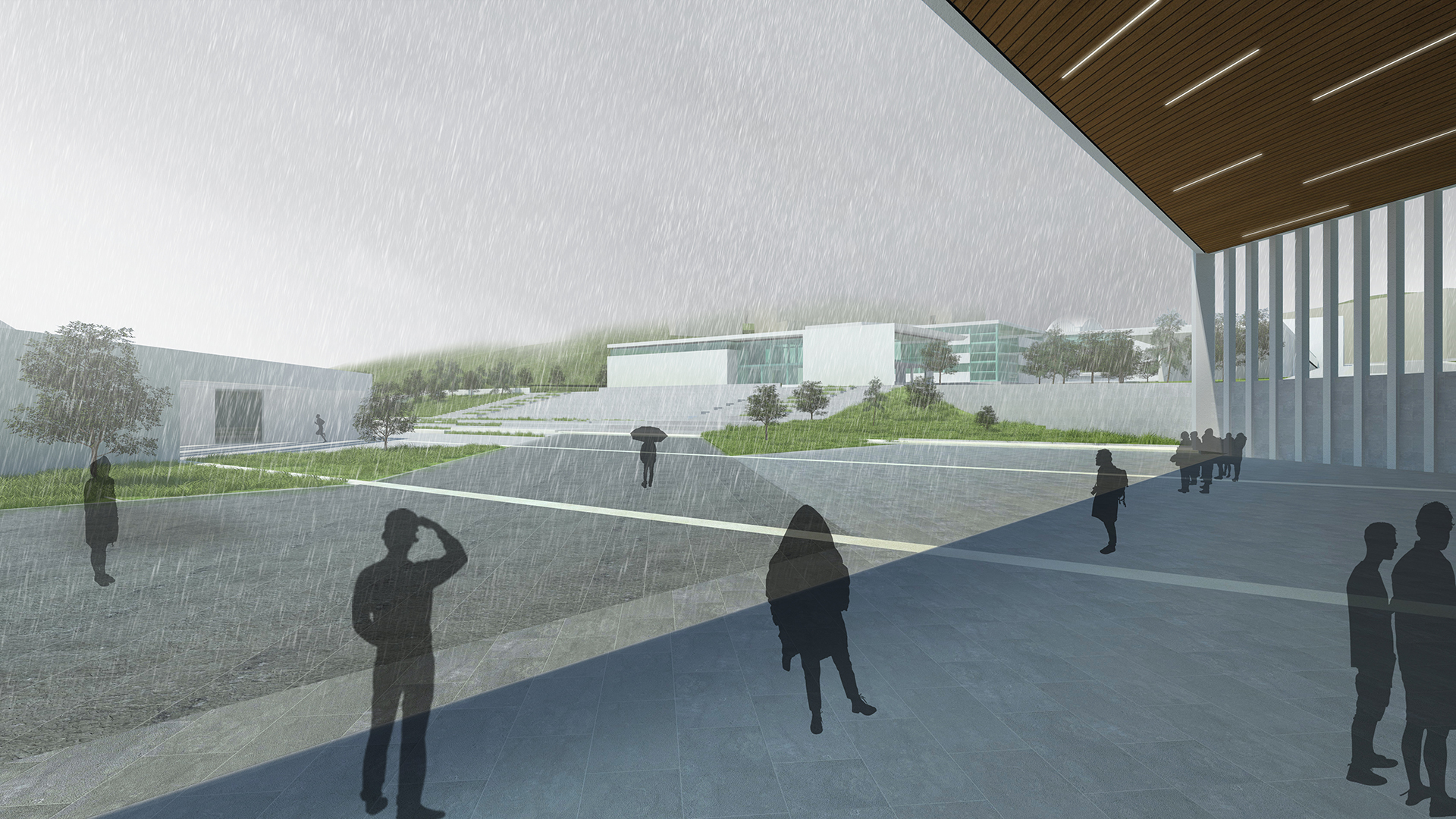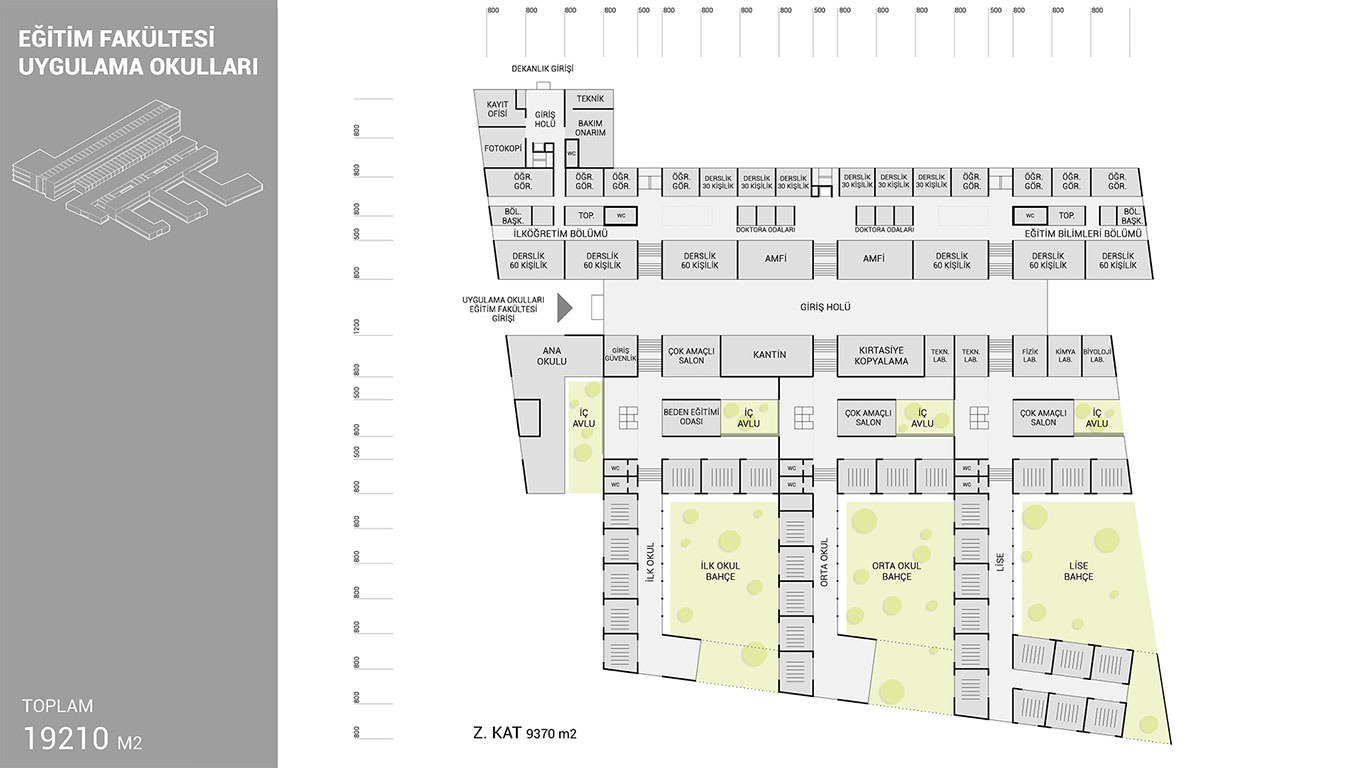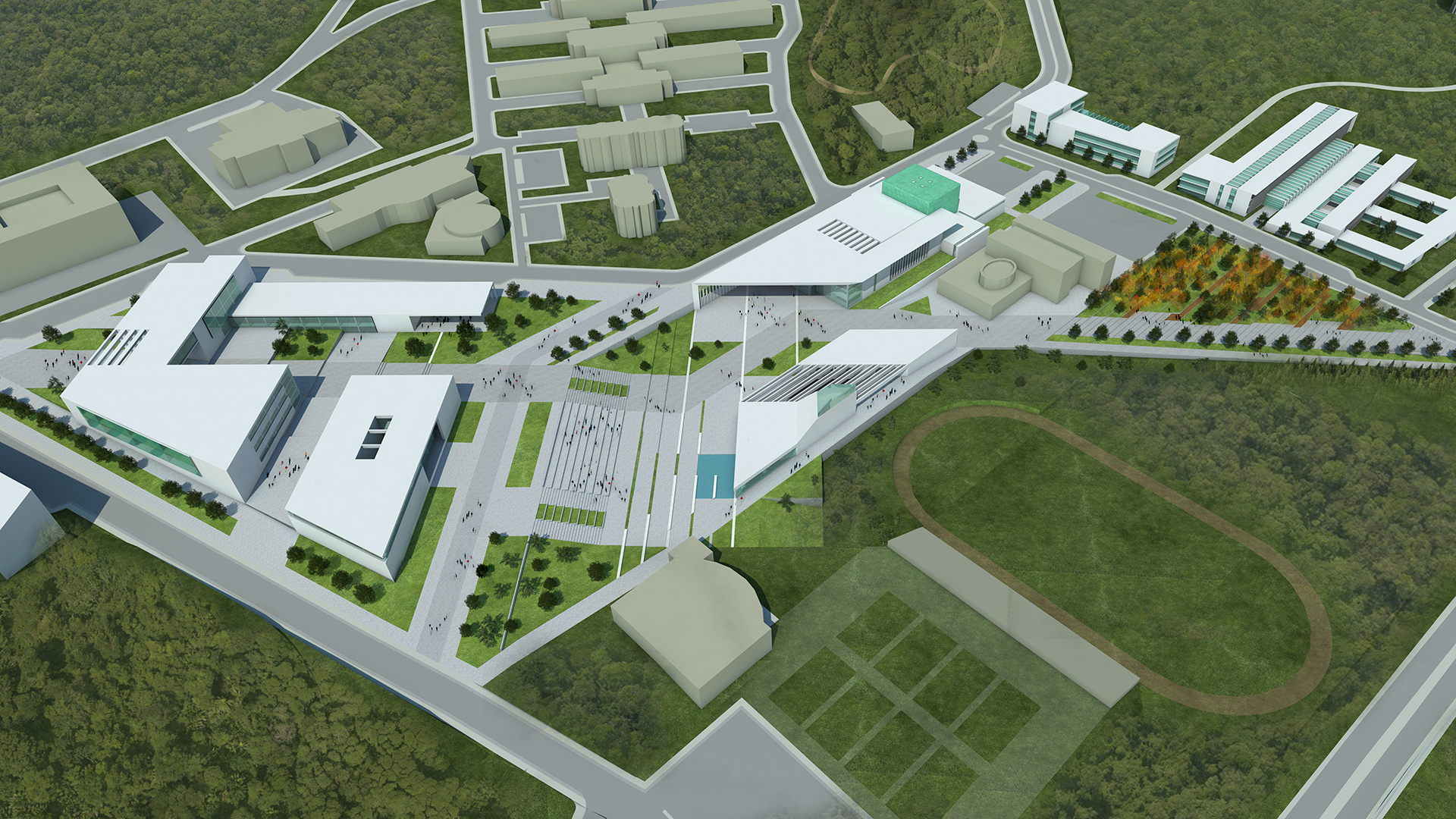Duzce University Campus Development Master Plan
Year: 2015
Type: Educational, Urban Design
With: Karabey Limited Architecture
Award: 2nd Prize
Roles: Conceptual Design / Urban Design / Architectural Programming / Architectural Visualization
The competition aims to re-designing the masterplan of the existing university campus with add-ons. The primary design decision was to create a main diagonal axis line that corresponds to the existing buildings and circulation lines and enhance the axis with new uses. The new square located in the heart of the existing and new amenities of the campus.





All works © Emre Ozdemir & stated collaborators in the projects, 2022




